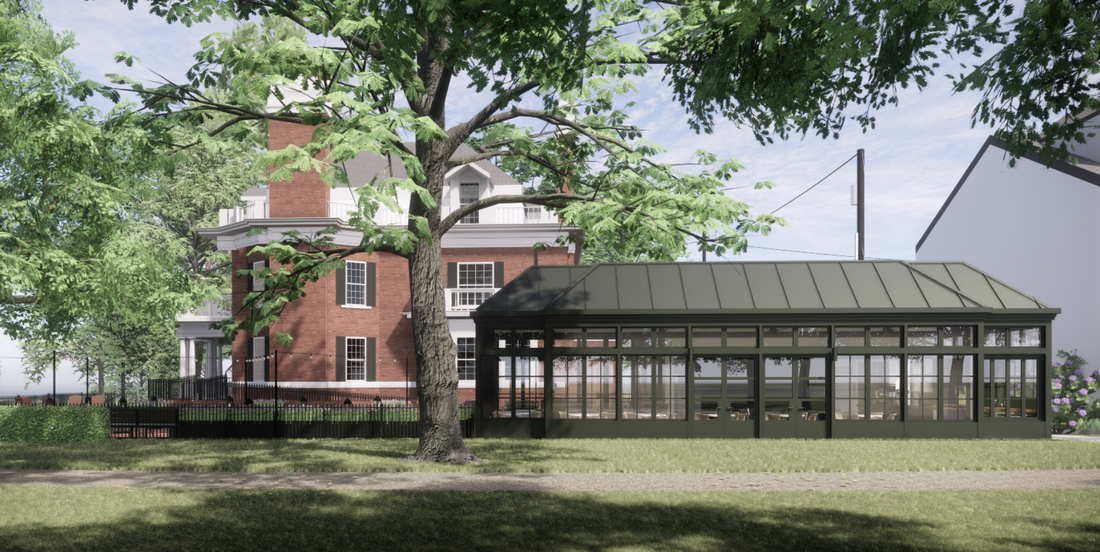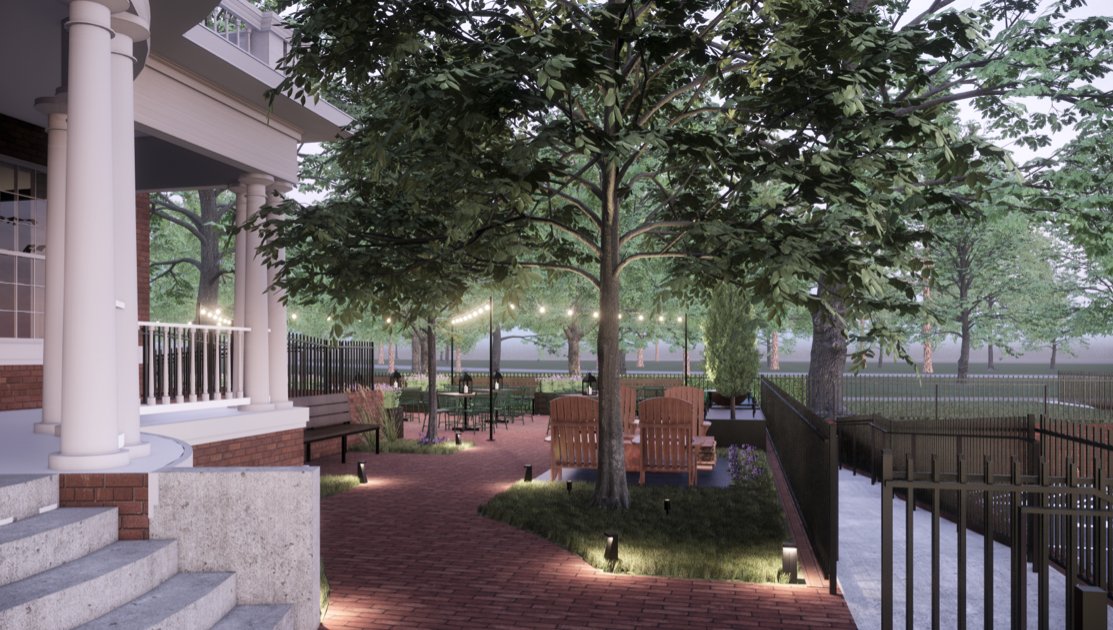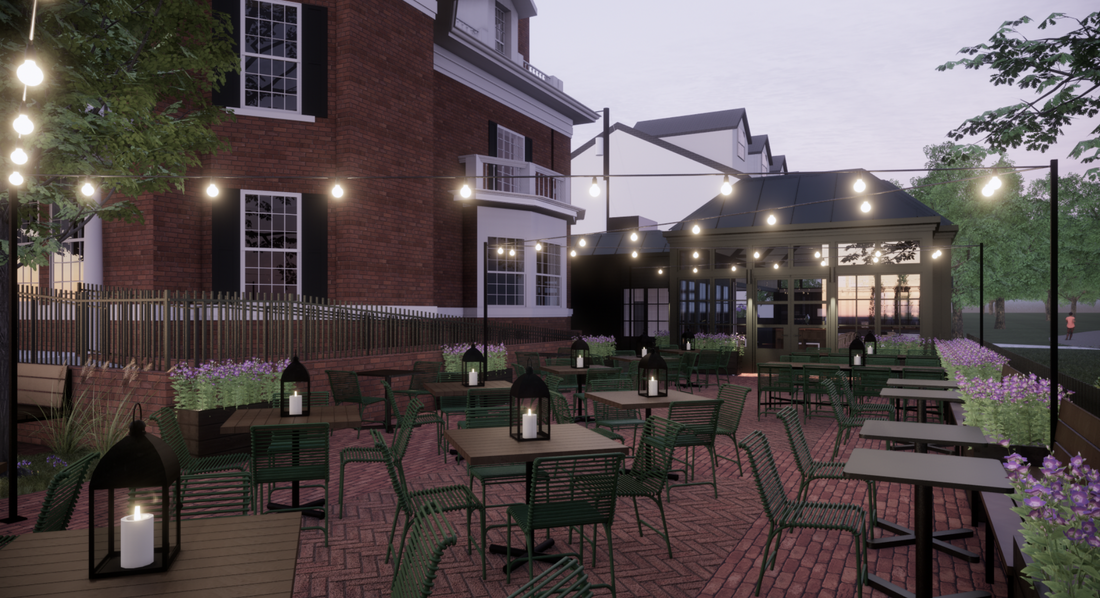The History of the Tears-McFarlane House & Community Center |
Tears-McFarlane Café Makes Progress in 2023 |
|
The Tears-McFarlane House, a fashionable Denver mansion built at the turn of the 20th century, is prominently sited on the north edge of Cheesman Park in the Capitol Hill neighborhood. It was designed by the important Denver architectural firm of Varian and Sterner, a partnership that specialized in the Neoclassical and Colonial Revival style from the 1890’s through 1901. Architecturally, the 8700 square-foot house is among the best residential examples of the Colonial Revival Style in Colorado.
Stylistically, it is described typologically as a Classic Box in the Colonial Revival Style with an eclectic mixture of Neoclassical, Georgian and Adam influences (Field Guide to American Houses, McAlester) and “box” is a good description since the house has a nearly square floor plan and elevations. Some of the characteristics of the style that are exhibited by the house include the colonnaded portico, turned wood balustrades, Adamesque entry with the elliptical fanlight and sidelights, carved decorative garland panels and the flat arched brick window and door lintels with the carved urn detailing in stone. While the Tears-McFarlane house is historically significant primarily for its architecture, it is also significant for its association with the development and settlement of the Capitol Hill and Cheesman Park communities in Denver. The Tears-McFarlane house was built for Daniel W. Tears. Considered the finest example of Sterner’s work, the historic structure was completed in 1899. Mr. Tears came from New York City where he worked with the New York Central Railroad. He moved to Denver for health reasons and began a private law business. The house was occupied by the Tears family until Mr. Tears’ death in 1922. The Tears’ were popular socialites in Denver, belonging to the Denver Country Club’s exclusive “Sacred 36” Club. Mrs. Tears stayed in the home until her death in 1937. The property acquired its second owner when it was purchased by Denver socialite, Frederick McFarlane and renamed to the Tears-McFarlane house in 1937. Frederick’s first wife, Ida Kruse McFarlane, was the daughter of the mayor of Central City. Mr. McFarlane was the son of Peter McFarlane, a pioneer in mining machinery. Ida died in 1950 and Mr. McFarlane remarried the same year. The second Mrs. McFarlane, a professional actress and dancer named Lillian Cushing, taught dance lessons in the basement studio. There are two items of interest inside the home. First, the tall, lavishly decorated mirror which stands in the hallway on the first floor was originally from the Windsor Hotel. Even more impressive is the stained glass window that dominates the landing on the main staircase between the first and second floors. Installed by Daniel Tears in 1898, “Stained Glass Window in Fall Colors” is attributed to Louis Comfort Tiffany and is designed in a fall leaf pattern in seven colors. Lillian gave the window to Justin W. Brierly, a long time friend and counsel for the McFarlane family, in 1972. Mr. Brierly donated the window to the City and County of Denver 1978 after the property had been purchased for use as the Community Center. The Denver Post proclaimed the McFarlane dining room as “one of the loveliest in the city” in 1962, the same year that Mr. McFarlane died. Lillian stayed in the home until 1966. The house was owned by the McFarlane family until 1972 when it was sold to investors. The house served as an office building until 1977 when it was purchased by the City of Denver for use as the Capitol Hill Community Center. Ernest P. Varian (1854-1927) and Frederick J. Sterner (1862-1931) both began their careers working for Frank Edbrooke in Denver. In 1885, Sterner and Varian formed a partnership (the firm continued until 1901) and quickly became one of Denver’s largest and most prominent architectural firms and designed many important Denver buildings including the Denver Athletic Club (1889), and the Pearce-McAllister Cottage (1899). They were skilled in a broad array of historic styles but in the 1890’s, turned most of their attention to Classical design and the variations of Colonial Revival and Neoclassical styles. The property was the 29th historic designation bestowed by the City and County of Denver Landmark Preservation Commission in 1972. The home was designated a National Historic Landmark in 1976. The Smithsonian site number assigned to the house is 5DV-180. Additionally, a facade easement on the house was donated to Historic Denver in 1974. The Tears-McFarlane house is an important architectural survivor from the 1900’s when the Capitol Hill and Cheesman Park neighborhoods were home to Denver’s most elegant addresses. Many were lost to demolition and redevelopment in the 1950’s and 1960’s, however, the Tears-McFarlane house remains an important architectural survivor and landmark. Information is a compilation of information from Historical Structure Assessment of 2003 by Merrill Wilson, and from anonymous documents located in files belonging to the Center for the People of Capitol Hill. Date: November 30, 2004; updated November 2006. |
[January 3, 2024] CHUN's partnership with City Street Investors made significant progress towards the construction of the new park-side café in 2023. Earlier in the year, multiple factors converged that made the construction of this café anything but certain. But as 2024 arrives (and the opening of the new café approaches) it is worth reflecting on several milestones that have led to this upcoming celebration.
In the spring of 2023, CHUN and City Street Investors made the difficult decision to pursue a different path as it related to the construction of the new café. Until this point, both CHUN and City Street Investors had planned for a full tear-down of the existing annex building and the construction of a new, purpose-built café designed by Semple Brown Design. Throughout 2022 Semple Brown had worked through multiple rounds of Landmark Preservation Commission (LPC) reviews and had obtained approval for the façade of the new building. Semple Brown had also submitted for site development plan and building permit approval with the City of Denver. However, as 2022 came to a close it became apparent that such a project came with multiple challenges. Due to inflation and steeply rising material and labor costs over the course of 2022 the 'new-build' option for the café quickly ballooned in price. At first, these increases appeared manageable but as time passed these estimates (and bids received from contractors) vastly exceeded the established budget for this project. Additionally, while LPC approval had finally been granted for this custom-designed structure, approval by Denver's Community Planning and Development office proved to be elusive. Partly due to the custom design of this building and its unique (and tight) location next to Cheesman Park, this project also suffered from delays in permit and site plan review and lack of attention by the City. Unfortunately, such experiences are not unique in Denver these days. With every passing month, costs further increased until it became apparent that a 'new build' café was no longer economically feasible for CHUN's partnership with City Street Investors. The realization that after almost 3 years of struggling to obtain City approval (after the rezoning was approved) and appropriate pricing for construction, while disappointing, was also liberating. City Street Investors quickly initiated other design options with Semple Brown. These included pre-fabricated (non-custom) options and a significant renovation of the existing space. Ultimately, every option other than a significant interior renovation was deemed to have the same drawbacks as the initial new construction plan. In partnership with Semple Brown, City Street Investors and CHUN began working through the design and permitting of smaller, individual projects within the existing annex building to move the café forward. With this new approach, CHUN and City Street Investors will be able to open the café quicker, at a greatly reduced cost to the partnership, and with less financial risk than the new-build option. In accordance with CHUN's goals around fiscal responsibility and sustainability, this option will also provide a quicker financial return to the partnership and eliminate the need for additional financial investment beyond the current allocation among the partners. Much complementary work has been completed in 2023 which builds on the momentum of this new approach. Last spring, City Street Investors removed the dilapidated patio and trellis encroachment onto Cheesman Park. In July, a neighborhood traffic and safety study of the surrounding area was kicked off and surrounding neighbors were updated on the project. This study is required by the approved Good Neighbor Agreement and recommendations from the traffic engineer are forthcoming. Concurrently, in the late summer City Street Investors applied for the liquor license, which is required to serve beer, wine, and cocktails at the café. We are pleased to announce that after the October 31st hearing, this license was recommended for approval by Denver's Excise and Licenses Department! Throughout 2023, CHUN began to make full use of the Tears-McFarlane House once again. CHUN's office returned to the property after the full renovation of the historic mansion was completed in fall of 2022. In January, CHUN members were invited to visit the house after the Annual Meeting and also celebrate departing President and Executive Director, Travis Leiker. In May, the CHUN Board of Directors returned to the Tears-McFarlane property for the first board meeting on the property since before the COVID-19 pandemic began--in a newly renovated space. In November, CHUN's History Matters Committee partnered with Historic Denver, Inc. on a walking tour of Cheesman Park which prominently featured the historic Tears-McFarlane house. These are but a few of the ways CHUN and City Street Investors have been able to share this newly restored property with the broader Capitol Hill community. 2024 is poised to build on these successes and culminate in the opening of the new cafe and completion of the vision of the property created many years ago. As outgoing Vice President of the Tears-McFarlane House Committee, CHUN Board Member of seven years, and resident of the greater Capitol Hill community I am truly humbled to have been but one of many stewards of this Denver landmark. Fellow Board Member Kevin Kelly, who has similarly witnessed the transformation of the Tears-McFarlane house, will be taking over this role in January. For questions, please contact [email protected]. -Andrew Rogge, outgoing Vice President, Tears-McFarlane House Committee |
Vision: Rezoning & Revitalization Plan
|
For 120 years, the Tears-McFarlane Property served as a private home, office space for elected leaders, provided critical public assistance services, housed nonprofits and small businesses, and even activated the community with myriad events like talent shows and concerts.
In October 2020, Denver City Council approved and adopted CHUN's Planned Unit Development (PUD) rezoning; the PUD was authored with members of the Denver Community Planning and Development (CPD) team. The PUD is a zoning based on G-MU-3 (General Urban Neighborhood Context) standards. PUD zone districts are a type of specialty zoning which allow the applicant to customize development standards to the specific needs of their property. The PUD outlines all of the special standards and changes to the base G-MU-3 district, but some of the most significant for the Tears-McFarlane Property project, included:
The new dimensional standards and uses will allow for the annex building to be rebuilt into a functional café to serve Cheesman Park goers and nearby neighbors (Subarea B). The standards contained in the 1290 Williams Street PUD do not replace any requirements of the Denver Landmark Design Review Process. The new annex building and any other changes to the property as a result of this rezoning are required to meet all of the additional requirements placed on the property by the Denver Landmark Preservation Office. Finally, as a registered neighborhood organization (RNO) CHUN typically has a duty to respond to such applications as they are submitted to the City by others. In this instance, CHUN was able to leverage decades of public outreach experience and the unique knowledge of CHUN Board members to expand our outreach outside of traditional channels (and early on) for increased community involvement. This rezoning effort represents the culmination of more than 3 years of due diligence with the City, public outreach focused on both neighboring property owners and the community at large, and discussion of both the history and the future of 1290 Williams Street. We are excited to create something visionary for our community and our city's posterity. |
|



